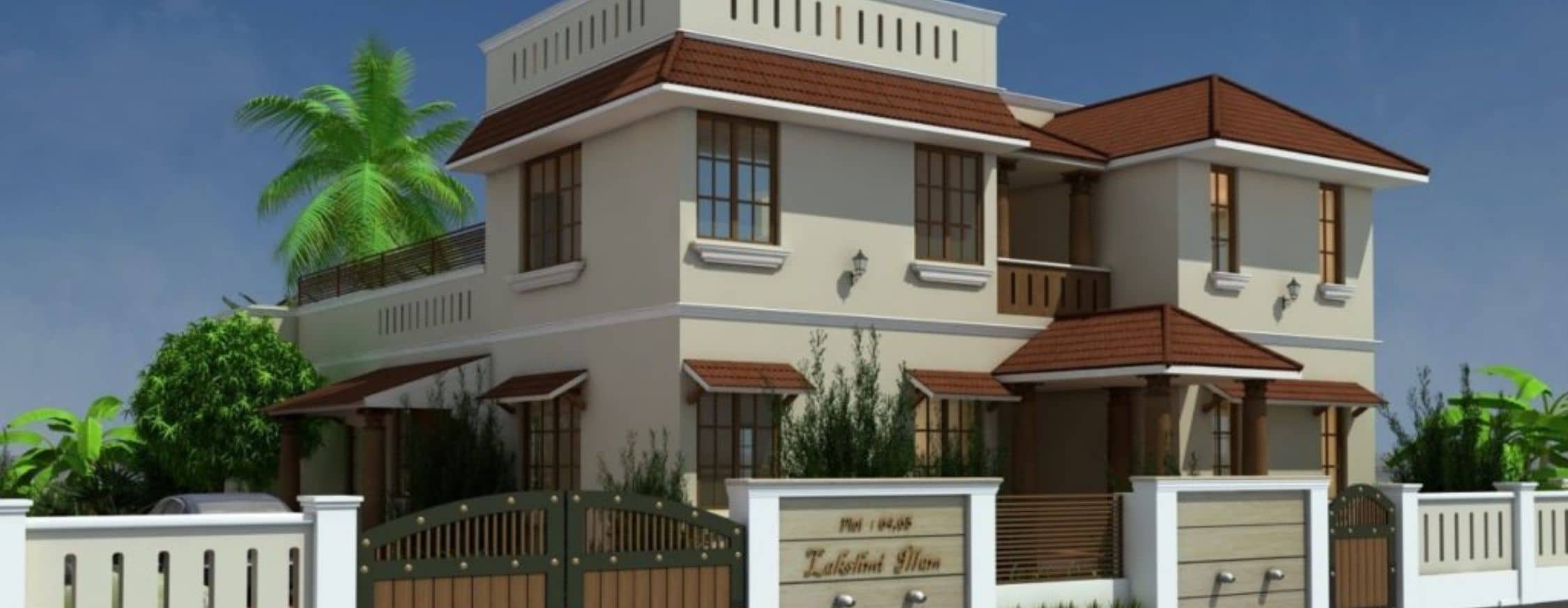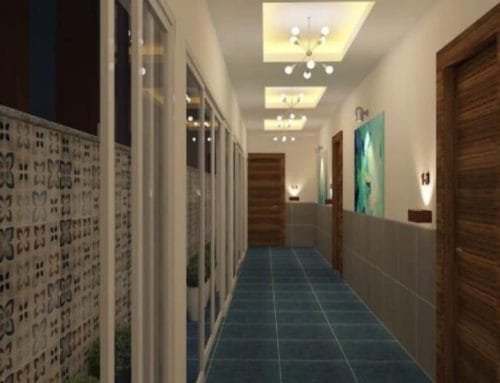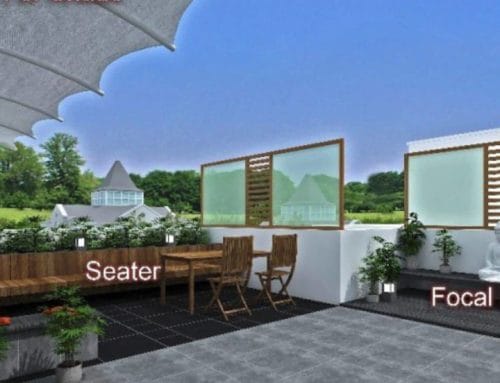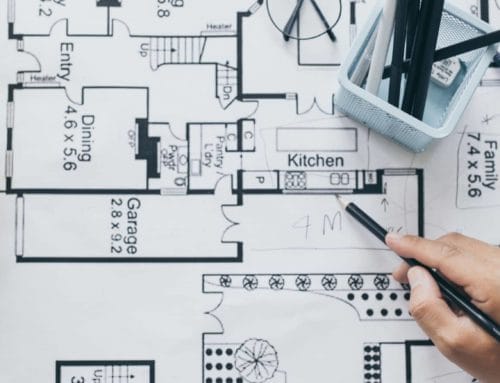Elevation Type
A customer approaches an architect with his dream home in mind. Initially he doesn’t focus much on the functionality but the aesthetics. Only when we start designing he understands that functionality comes first more than aesthetics. So when we freeze on functionality his space is fixed almost. But we cannot neglect the dream which he had in mind when he approached us. The same space can be designed into different type with small changes in the element.

This elevation has red tiles & carved wood pillars which gives a chettinad feel for the elevation. Wood on the window, the sunshade element, the parapet design, the carved pillars in the front, colour of the house – every element depicts a south Indian house.

The same house can also be presented like this. Here the pillars are formed in cement, grey coloured slope roof all over the front, the cornice over the window and the band in the window, 6” groove line in the front wall, the light used, the triangle projection in the roof, the center glass element – this gives an English style to the same house.
Any design can be incorporated with the same functional space and the customer need not be deprived of his dream home because of functional requirement. We just have to focus of the elements to use to give that dream house.









