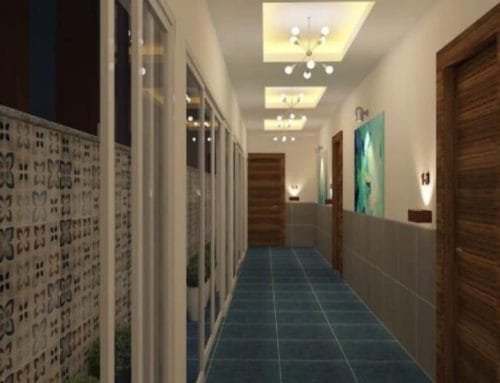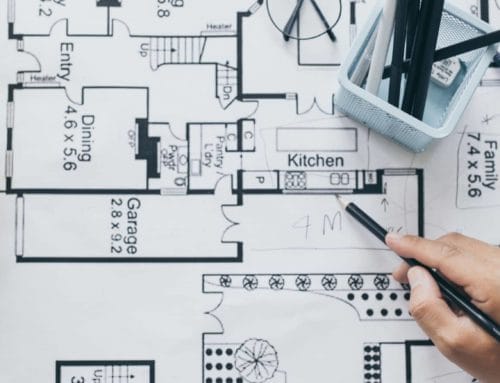Private Terrace – Design Ideas



Design :
Elements which we introduced in designing the private terrace –
- Shade – Introduced tensile roof over the door from living along the full length of the wall for 8’ width so that it cuts down on the heat into
the living. - Seating – Introduced seating on the northern corner so that the open feel is not lost and also a part of seating will be under shade.
- Focal point – Bang opposite the door we placed a budha statue and made it a focal point. Budha can be changed into anything which the client
prefers. This focal point would be visible from the living & the dinning and hence can be something which client likes to see again and again. - Introduced garden behind seating & also in the south east corner for greenery.
- Raised the height of the parapet with glass & MS structure to give meaning to the word private terrace.
- Rest of the terrace left open to give that openness.
- Mood lighting introduced through bollards.
What we visualised :
Now this seems to be the place where the client likes to spend most of his time.










