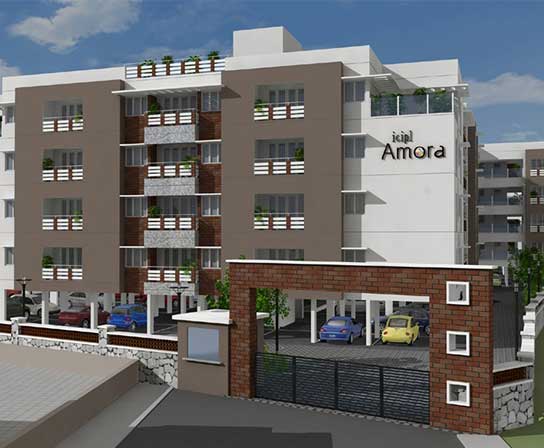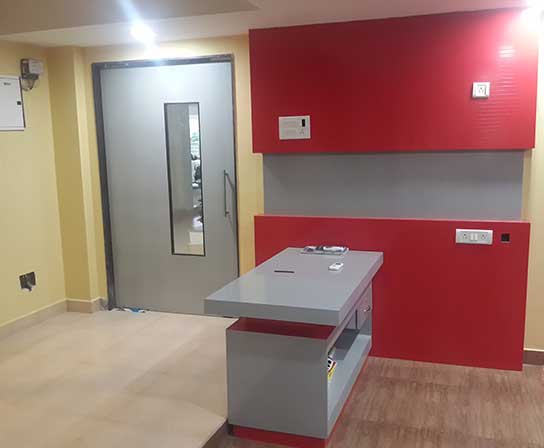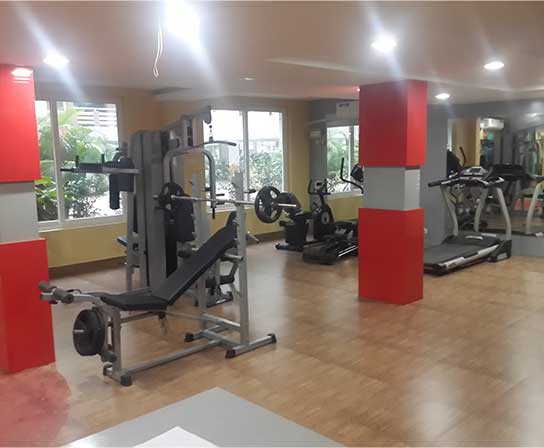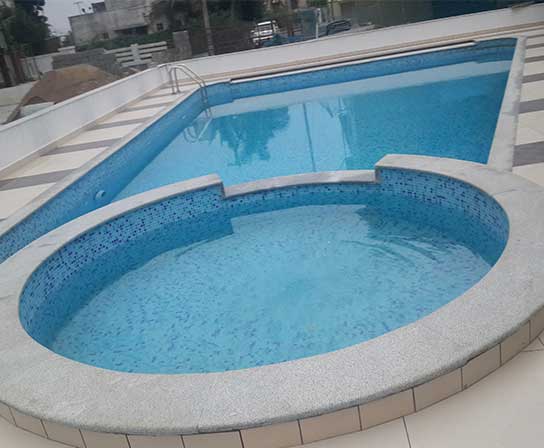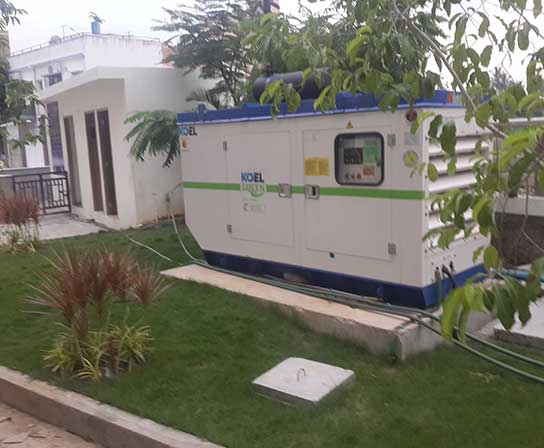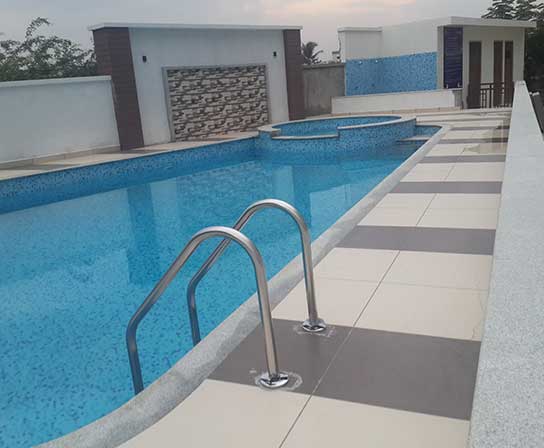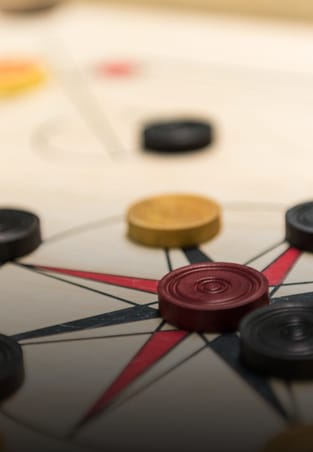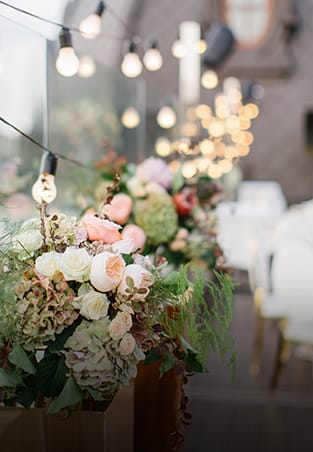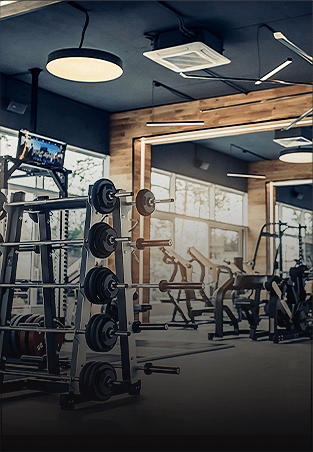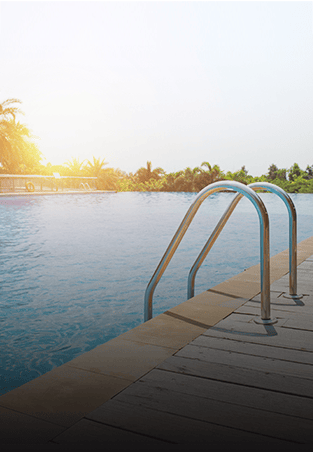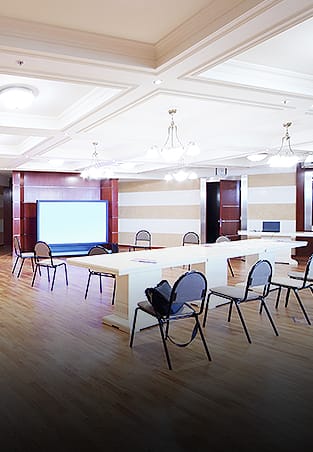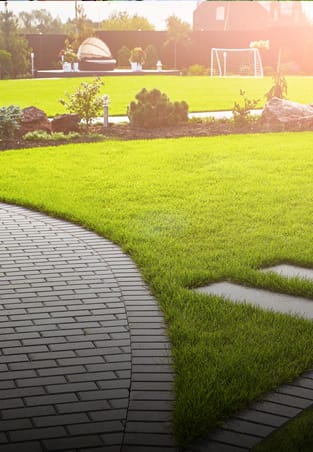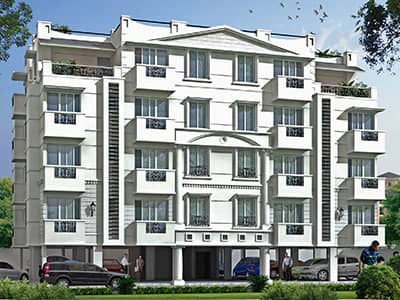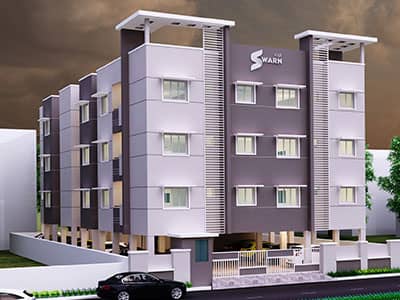@ Manapakkam
Amora, is a judicious blend of 2 & 3 BHK
Luxury Apartments in a land extent of 1.51 Acres

ICIPL Amora, is a
judicious blend of 2 and 3 BHK
luxury apartments in a land
extent of 1.51 Acres within the
Chennai corporation
limits.
Planning Permit No: 7210 (B/SPL-BLDG/182 A-F/2012) Dated: 10-05-2012
Building Permit No: CEBA/CD12/00361/2012 DATED: 06-08-2012
ICIPL Amora, is a judicious blend of 2 and 3 BHK luxury apartments in a land extent of 1.51 Acres within the Chennai corporation limits. ICIPL Amora, nestled in the serene Residential locale of Kavya Garden, is tucked 500m inside the busy Manapakkam – Mugalivakkam road giving the much needed Peace and Calm.
With leading Schools, Colleges, Chennai Trade Centre, IT Parks, Hospitals, Ashram, accessible in 10 min, ICIPL Amora is a location best suited for your dream home. Airport and Guindy Railway station are just 15-20 min drive.
ICIPL Amora boasts of a host of amenities like the Swimming pool, Air conditioned Gym, Kids play area, private party area and garden space.
- UNITS114
- BHK2 & 3
- SQ. FT.964 – 1398
- Price Starting From60 L
- 7 UNITS
Available
Amora’s Floor plan
The blueprint for our client’s happily ever after
-
STILT FLOOR
-
TYPICAL FLOOR
-
FOURTH FLOOR
-
TYPICAL 1st, 2nd, 3rd FLOOR
-
FOURTH FLOOR
-
TYPICAL 1st, 2nd, 3rd FLOOR
-
FOURTH FLOOR
-
TYPICAL 1st, 2nd, 3rd FLOOR
-
FOURTH FLOOR
Amora’s GALLERY
Go ahead and live it up – Amora has it all
Amora’s Amenities
Meaningful living spaces with something for everyone
Specifications
At Amora, every amenity and feature brings your dreams to life and transforms
them into a joyful everyday experience. Amora elevates the bar in residential
community living by ensuring that only the best fixtures and finishes make their
way into your dream home.
-
Flooring
-
Wall Tiling
-
Kitchen Platform & Sink
-
Doors/Windows/Ventilators
-
Painting Finishes
-
Electrical
-
Tv And Telephone Cable
-
Plumbing & Sanitary
-
Common Amenities
-
Items provided at Extra Cost
The flooring in the living, dining, bedrooms and kitchen
will be of Vitrified tiles.
The flooring in balconies, toilets and wash area
will be of first quality antiskid tiles.
Kitchen will have first quality Ceramic wall tiles for 2 feet above the
platform.
Toilet will have first quality Ceramic wall tiles for full height.
Service areas will have ceramic tile for 4 feet height on one side.
Brown granite top, Kitchen platform will be provided.
One number of stainless steel sink without a drain board will be provided.
One loft of RCC will be provided in the kitchen.
Main door frame will be made of teak wood frame and paneled skin shutter.
Bedroom doors will be made of teak wood frame and paneled skin shutters.
Toilet door frame will be made of teak wood frame and flush shutters.
One side of the door will have PVC lamination for suitable height.
French doors will be made of sliding UPVC or equivalent and shutters
with glass of suitable size.
Windows and Ventilators will be made of UPVC or equivalent.
All inner walls except toilet walls will be finished with putty and
emulsion paint.
All exterior walls will be finished with emulsion paint.
All door will be melamine finished.
Gates and Grills will be enamel finished.
Three phase supply with concealed wiring will be provided. The actual supply may be single or
three phases based on the TNEB rules and regulations at the time of energizing the complex.
Separate meter will be provided for each flat in the main board located outside
the flat at the place of the choice of the Party of the First Part.
Common meter will be provided for the common services in the main board.
Split AC provision will be provided in the master bedroom. Only pipe provision
will be provided in the other bedrooms.
15A plug points will be provided for Fridge and Washing machine at appropriate location.
All toilets will have 15A Geyser provision.
The wiring for 5A points will be of 1.0 sq.mm rating adequate for equipments of capacity of 500W and 15A points will be of 2.5 sq.mm rating adequate for equipments of 1500W. AC wiring will be of 4 sq.mm which can take up a capacity of 2 tonnes.
TV and Telephone points will be provided in the Living and Master bedroom.
All the toilets will be provided with EWC and washbasin.
Dining will be provided with a pedestal wash basin.
High quality Chromium plated fittings of Jaguar or equivalent will be provided.
An overhead tank of required capacity will be provided for the bore well.
Bore well of adequate depth will be provided. The depth of the bore well will be decided by the Party of the First Part based on the yield. However the Party of the second part cannot hold the Party of the First part responsible for any decline in the quality and quantity of water.
Lift of Johnson make or equivalent will be provided.
Sump of required capacity will be provided.
A STP of required capacity will be provided incase the corporation drainage is not available while handing over. Removal of excess water of treatment will not be under the scope of the party of the first part.
Covering Wardrobes, Kitchen cabinets, RCC lofts, Color closets and washbasin, Switches and Sockets of other brands, CP and Sanitary fittings of other brands, Alternate floorings and Wall finishes, Additional electrical points, Electrical fittings, Air conditioners, Protective grills for the main doors, etc. will be charged at reasonable extra cost.

- Specification are applicable on availability basis.
- Images shown are for illustrative purpose only.

Amora’s
LOCATION MAP
Amora offers all the connectivity you desire
and all the accessibility you deserve. Wherever you’re
going next is much closer when you live at Amora.
Enjoy the luxury of time with a quick 10 min connectivity
to leading schools, colleges, the Chennai Trade Center, IT Parks,
hospitals, ashrams, commercial facilities, and social engagement
zones.




































































