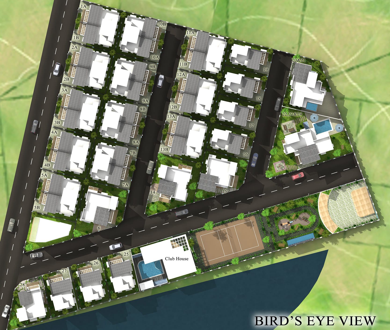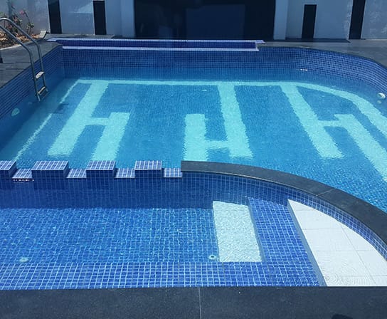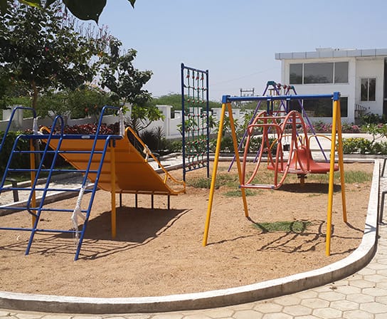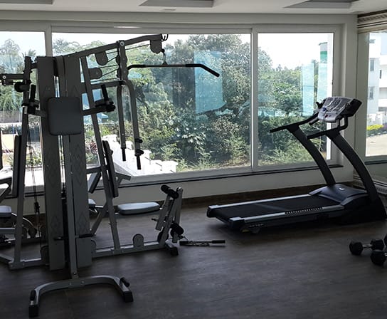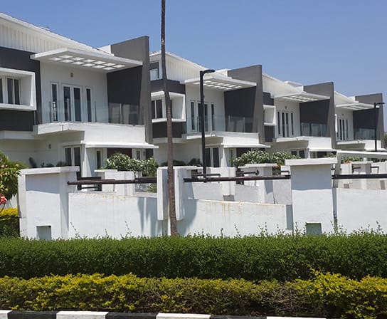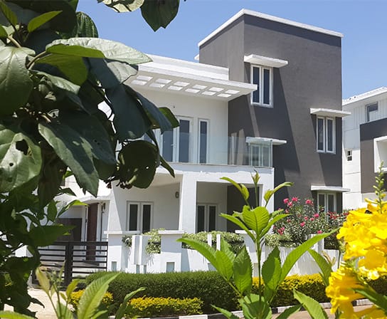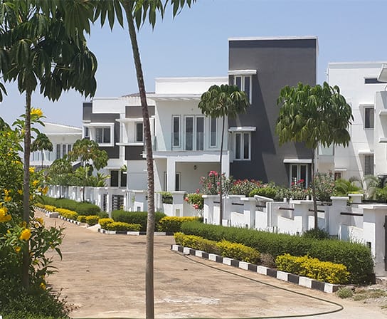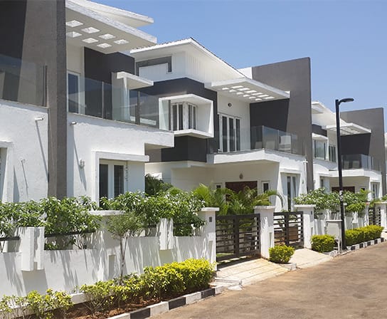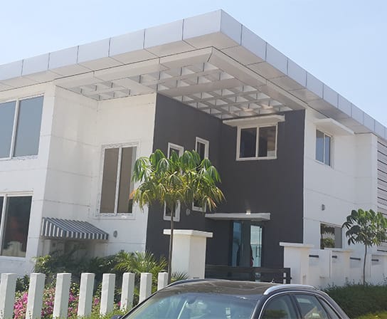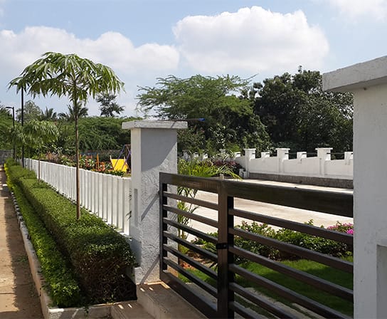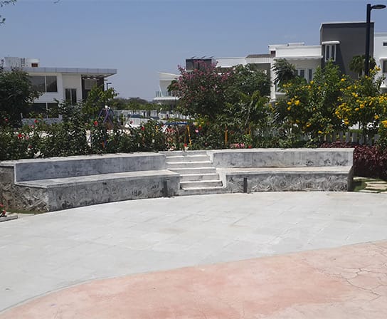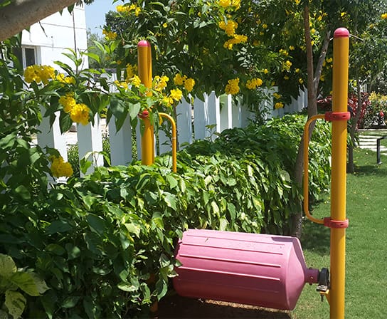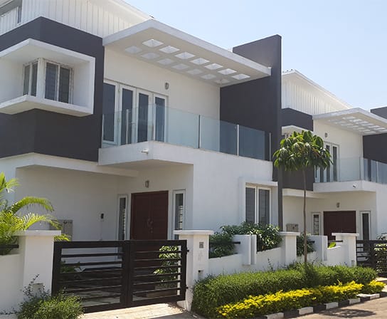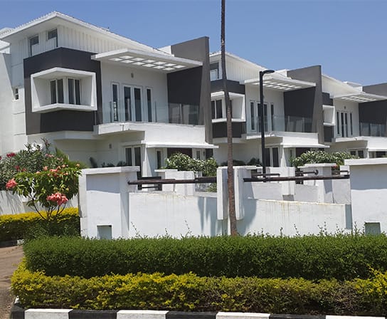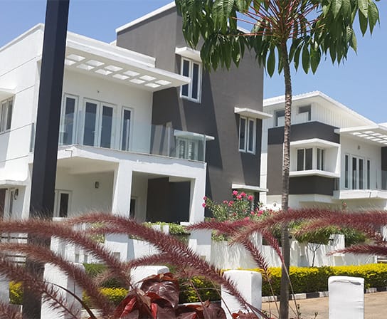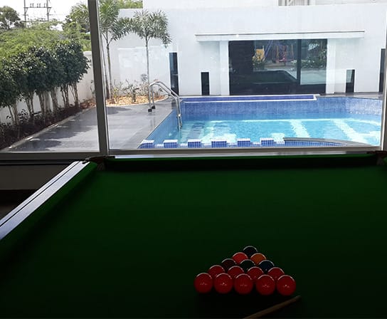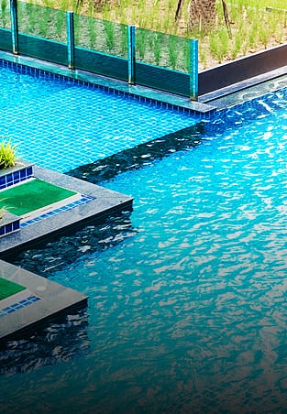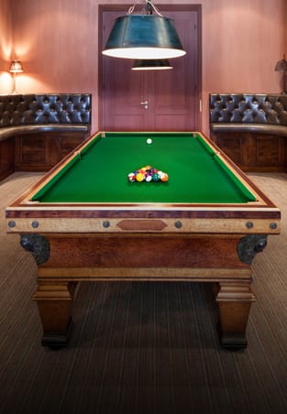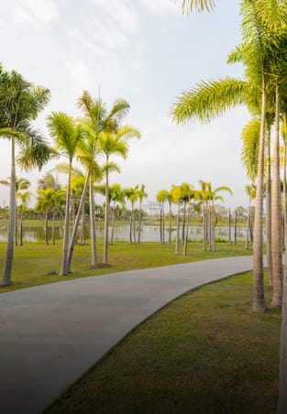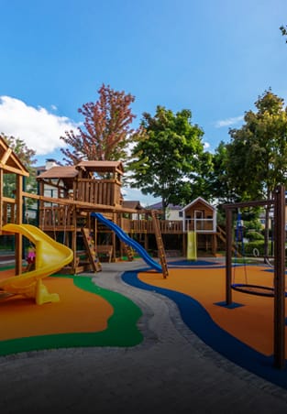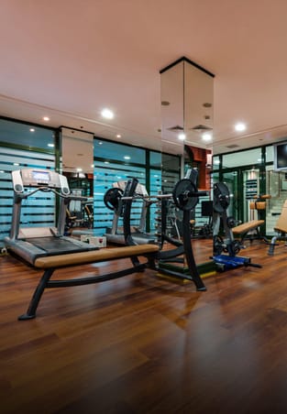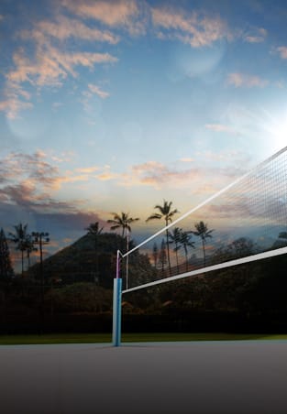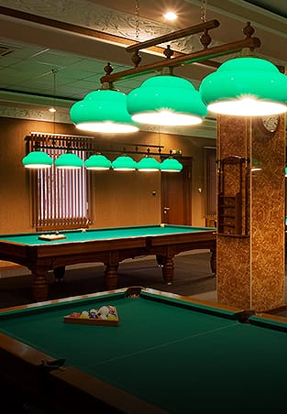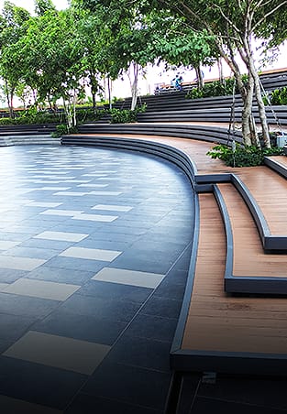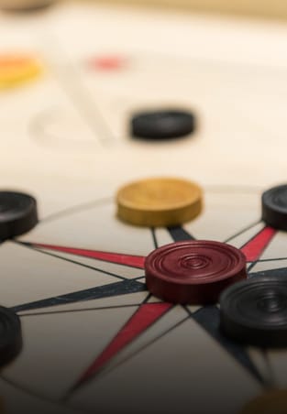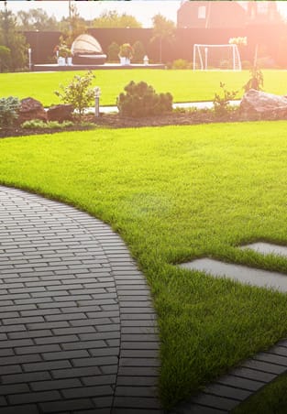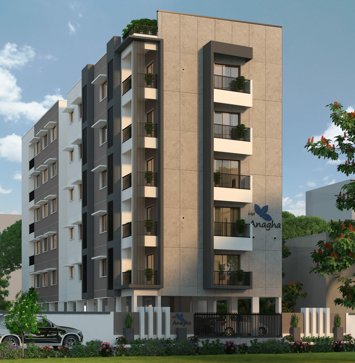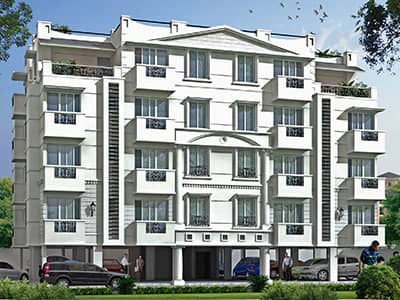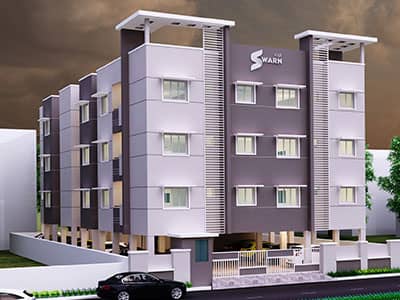@Maraimalai Nagar
37 exclusive lifestyle Villas spread on 2.31 acres of
green landscapes

37 exclusive lifestyle Villas
spread on 2.31acres of
green landscapes
DTCP 198/2008
ICIPL Homedale offers luxurious villas, situated at Maraimalai Nagar, Off GST Road. The lavishly landscaped site is comprised of 24 Twin villas, 11 Independent villas and 2 Private pool villas. The elegantly featured villas embrace exceptional features, amenities coupled with a chosen privacy,
lifestyle and surprisingly competitive price.
ICIPL Homedale, consists of 37 exclusive lifestyle Villas spread in a sprawling 2.31 acres of land. The project is located at just 7kms from Mahindra World City and many automotive companies situated near Oragadam. The project consists of amenities like the Club house, Air conditioned Gym, Snooker
table, Swimming pool, Indoor games like Carom, Chess, Fuss ball, and outdoor Children Play area, Landscaped gardens, Amphitheatre, etc.
- UNITS35
- BHK3 & 4
- SQ. FT.3085 – 5022
- Price Starting From1.22 C
- 0 UNITS
Available
Homedale Floor plan
The blueprint for our client’s happily ever after
-
Bird eye view
-
Twin Villa
-
Plot – 6
-
Plot -14
-
Plot -15
-
Plot -16-19
-
Plot -20-21
-
Plot -22-24
-
Plot -25-27
-
Plot -28
Homedale Floor plan
The blueprint for our client’s happily ever after
Homedale GALLERY
Go ahead and live it up – Homedale has it all
Homedale Amenities
Meaningful living spaces with something for everyone
Specifications
At Homedale, every amenity and feature brings your dreams to life and transforms
them into a joyful everyday experience. Homedale elevates the bar in Villa living
by ensuring that only the best fixtures and finishes make their way into your
dream home.
-
Flooring
-
Wall Tiling
-
Kitchen Platform & Sink
-
Doors/Windos/Ventilators
-
Painting Finishes
-
Electrical
-
Tv And Telephone Cable
-
Plumbing & Sanitary
-
Extra Amenities
The flooring in the living, dining will be of 2’ x 2’ vitrified tiles.
The flooring in the bedrooms, kitchen will be of 2’ x 2’ vitrified tiles.
The flooring in the toilets, balconies & wash area will be of first quality antiskid ceramic tiles.
Kitchens will have first quality ceramic wall tiles for 2 feet above the platform.
Toilets will have first quality ceramic wall tiles for full height from floor level.
Service areas will have ceramic tile for 4 feet height.
Kitchen platform will be provided with black granite top.
Kitchens will have a stainless steel sink with drainboard.
Main door frame and shutters will be of teak wood.
Bedroom doors will be made of teak wood frame with paneled skin shutters.
Toilet doors will be made of teak wood frame with flush shutter. One side of the door will have PVC lamination for suitable height.
French doors will be made of UPVC or equivalent frame and shutters with glass of suitable size.
Windows will be of UPVC or equivalent.
Living, dining and bedroom walls will be coated with putty and finished with emulsion paint.
Ceilings will be coated with putty and finished with OBD.
Other internal and external walls will be finished with emulsion paint.
Main door will be of Melamine finish and all other doors will be enamel painted.
Windows and Ventilator grills will be finished with enamel paint.
Modular switches of ANCHOR ROMA (or) equivalent will be provided.
Three phase supply with concealed wiring will be provided. The actual supply will be single or three phases based on the TNEB rules and regulations at the time of energizing the Villas.
Split A/C provision will be provided in the master bedroom & 2nd bedroom and only pipe provision will be given in 3rd bedroom.
15A plug points will be provided Fridge, Washing machine and geyser in toilets.
The wiring for 5A points will be of 1.0 sq.mm rating adequate for equipment of capacity of 500W and 15A points will be of 2.5sq.mm rating adequate for equipments of capacity of 1500W. AC wiring will be of 4 sq.mm which can take up a capacity of 2 tones.
TV and Telephone points will be provided in the Living, and Master bedroom.
All toilets will be provided with European Wall mounted Closet.
Dining will be provided with counter top wash basin.
Jaguar / Cera/ equivalent cp fittings will be provided in the toilets.
Cera / Hindware / equivalent sanitary fittings will be provided in the toilets.
An overhead tank of adequate capacity will be provided for bore well.
Individual Deep Bore well will be provided. The depth will be decided by us based on the yield.

- Specification are applicable on availability basis.
- Images shown are for illustrative purpose only.

Homedale
LOCATION MAP
ICIPL Homedale, located 5.0 kms off GST road,
in Maraimalai Nagar, is close to Mahindra World city
SEZ, having corporates like Infosys, Mindtree,
Wipro, TVS, BMW and a host of automotive giants like
Daimler, Renault-Nissan, and other companies
like Komatsu, Appollo Tyres, Johnson lifts, having
factories in SIPCOT Oragadam. Also located close
to educational institutes like SRM University,
Mahindra World School, MGR Janaki Matriculation School,
the project has all the required growth
drivers in the close proximity, making it a
sought after destination for Investment.























